You may have thought to yourself at one point or another, “why don’t I start my own gym?”
That’s why I wrote this to share my experience from building 3 gyms now, and hopefully the last one. I have personally made a transition to a bigger space and I want to share you my experience with the process and the thought behind why the move.
This would be an on-going post as I update the progress week after week (skip to the progress), but let’s start with why.
Why the Move?
When I first opened up my first gym downtown it was a small space designed to train high-level executives and athletes.
I was situated in the heart of the financial district of downtown Toronto because I knew high-level executives could afford my rates which helped me feed my kids, and put a roof over my head. But I’ve always had the unrelenting passion for training athletes as I was a competitive sprinter myself, and downtown was not conducive to training athletes. As I hustled to increase my clientele, so did the rent. On top of that, the lack of space for more equipment, and space for clients to train.
Several years later, I made a lateral move from an 1800 sq. ft. gym to a smaller 1,500 sq. ft. gym still downtown Toronto but better rent as it was just outside the core and more conducive to training athletes. It’s 10 minutes from the financial district. Here I was able to implement some of what I had envisioned, but I was still lacking space.
When the off-season began, we would have 20+ athletes at any given time crowded in a less than 1000 sq. feet of actually equipment space.
We were the definition of packed sardines. Put it this way: when it rained, I would want to cry.
We would have three squat racks and platforms outside all day, yes I was busting at the seams literally in the summer. But somehow we made it work, I would laugh when I saw the look in parents eyes and they would ask how the hell you make this work. Let’s just say I have an efficient system and I really believe going through this experience has helped shape my training methods.
I often wonder to myself how did we not have any accidents when there was so little room to even move!
Then came the evolution of this certification, I knew I couldn’t train all the athletes in the world, and I needed to spread my methodology because it’s my vision to increase the level of athletic performance around the world.
When we held our first certification beta, we had about 20 people and it was packed. Too many people shared the same platform, and it was not enough practical for such a small space, so we limited it down to less than 12 the next time. Even then, it was not ideal.
Simply put, we just didn’t have the required amount of space.
Making it Easier for Athletes
Sometimes it blows my mind that people travel so far, fighting through the brutal Toronto traffic to come to our facility.
The average athletes drive or subway at least 30 mins to get here. Some even 1.5 hrs a day.
I’m not just talking about amateurs, I’m talking about Pro athletes like P.K. & Jordan Subban, Mark Friedman, Wayne Moore, Gareth Morgan, Joel Ward, Mike Webster, and the list goes on and on.
So selecting a location was key to us and we wanted it to be somewhere central.
Hence why I have decided to build this 3,700 sq. ft. gym in North York, ON where its transit accessible, and midway for most people.
It’s a Big Process and a Big Expense
When I was slowly building my first gym, I constantly reused my own equipment, and slowly upgraded parts of a space as it was mostly usable.
I spent close to $200K in my first gym, then maybe about $30K in my second.
However, in this new space, we had to gut it — we have to imagine what it could look like, not what it looks like now (below).
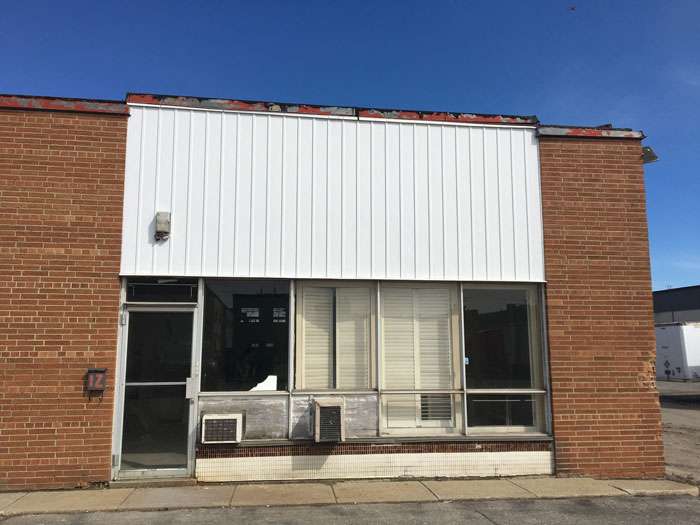
Here is what it looks like inside when we acquired the space:
Plan, Plan, and Plan More + Templates
In the previous gym, I’ve always just gone in and moved things around till it worked. Build things on the fly, but this was much more. I’ve been blessed that my business partner Jeremy was able to help with the planning and organizing aspect. You could hire an interior designer and or architect if you don’t have someone that can do this. With some collaboration, Jeremy, Mark, and I were able to put together some drawings & budget.
Measurements
Electrical Ideas
Gym Design with Items
Colors
I strongly advise you plan and really narrow down what you want in your facility before sourcing out contractors and vendors. This would save you for any surprises, unforeseen issues, and ensure that you are comparing apples to apples when getting quotes.
Sourcing The Right Contractors
Always get at least 3, and don’t always go with the cheapest one. Do research. We brought in friends, friends of clients, clients, and Googled vendors. We narrowed it down to a few individuals doing different work that we know:
- We could trust and understood our vision.
- Will get the work done without nickle and diming every part of the way.
- Had the bandwidth to do it within the time frame we needed it to get done.
- Most importantly, always communicated (phone, email, text)
After 2 weeks of comparing and sourcing, we have come down to these vendors that we ultimately chose:
- Andrea Kraus from Lennard for Real Estate
- Kevin from HiTech Contracting for the Overall Construction Work (Walls, Floors, Demo, etc.)
- Justin Spencer, Plumbing Specialist
- James Benic from United Electric
- Gym Flooring, Rubber, and Mats from Titus Philip at Landmark Athletics
- Equipment Movers from National Fitness
- Security Monitoring from (still sourcing)
- Electronic Equipment from Erez Zevulunov at MIT Consulting
- Internet Connectivity from Bell Business
Build a Work Back Schedule or Demand One
If you are detailed oriented like Jeremy, then you may want to build a work back schedule to manage all the expenses, contractors and the work/steps that are required. We’re going to be spending close to $50-60k in this space, so in order to ensure we maximize our budget, he built our neurotic spreadsheet to manage this (saved it as an Excel file for you to download and use):
Tab 1: That is where all the renovations required after we assessed the place. Here are some things you may want to look out for when you are doing your renovations:
- Ensure all HVAC, Mechanical & Heating, Electrical, and Plumbing Systems are working and covered by the landlord.
- Ensure all roofing and flooring are covered by the landlord. After all, this is their building.
- Ensure you get proper permits from the city before you move forward.
- Flooring is expensive, expect ~$2-4 per square feet.
- Ceiling tiles are expensive, expect ~$48 per 8 sheets of tiles.
- Bathroom vanities, expect $600-800 per washroom
Tab 2: Those are estimates of things we need to be doing for the actual gym operations. Here are some of the things that you should really look out for when it comes to building your own space:
- Get some quality weights (ELEIKO) would last a long time, but they are usually twice as expensive.
- Get quality rubber. We opted for interlocking rubber (more expensive) because these can be moved so if we ever moved to another space, we can take them with us, unlike the traditional rubber where people would glue or screw them down.
- To save space, we looked a lot of storage that can be used vertically like the V2 Gun Rack from Rogue.
- Platforms – you can buy some quality ones or make some on your own. Here is an amazing guide to do-it-yourself.
- Weight holders – You can also build these yourself, which we plan on doing. Here is the guide.
Interactive Progress Report
I’m going to just highlight some of the steps we’ve taken as we venture down this journey of building this new facility that will be the home of a true Athlete focused Training Centre, and the home base of the research & development lab for Athlete Activation System.
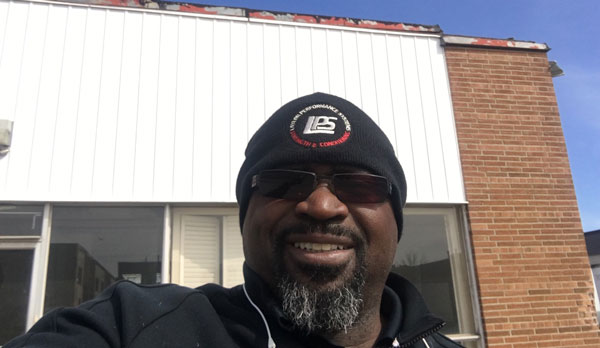
March 20-21: Demolition and plumbing foundations happen. Some walls are done, steels pipes of ripped off the walls.
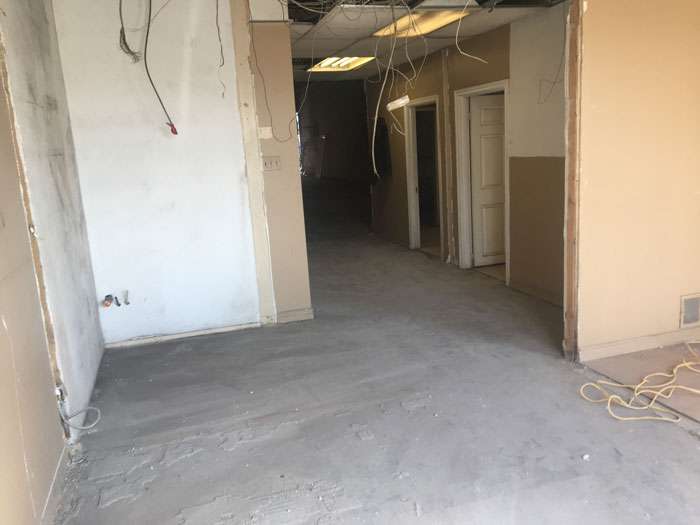
March 22: Back walls are down, booth is removed, space is opened up. Plumbing has a foundation now for the sink, showers, and bathrooms. “Just need some tender loving care.”
March 23: Framing is getting done, place is cleaned out of debris. The flooring is all removed, and we’re going to start getting the other materials (toilets, sink, flooring, etc. ordered and picked up)
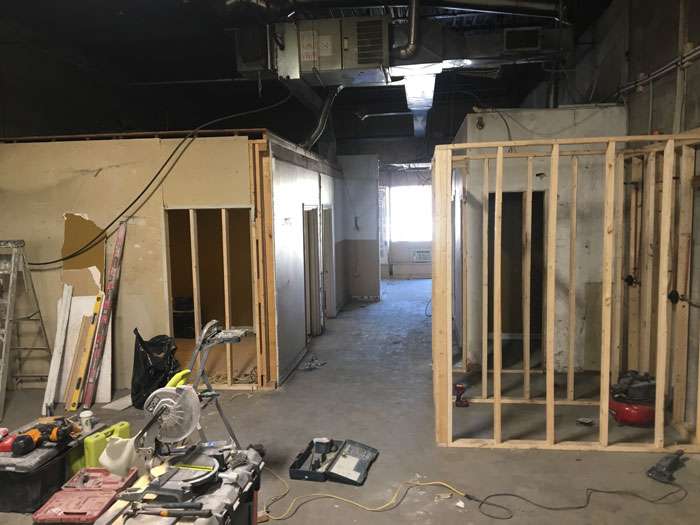
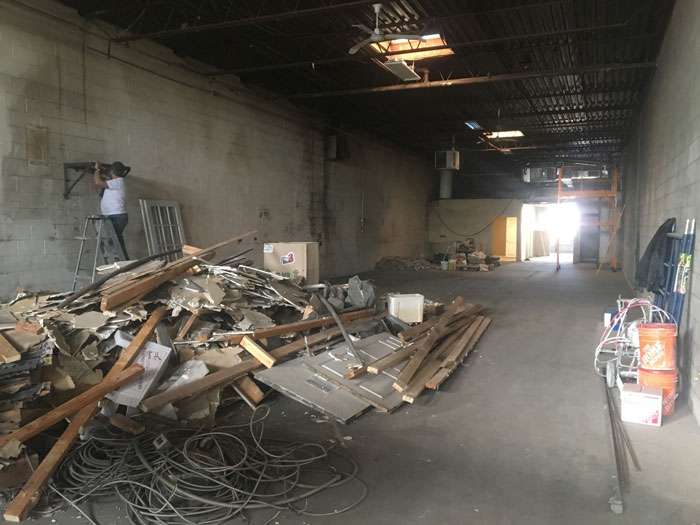
March 25: After tidying up the space, we checked out the lighting to see how it looks. Then we’re prepping the space for the electrician to hook up all that’s required.
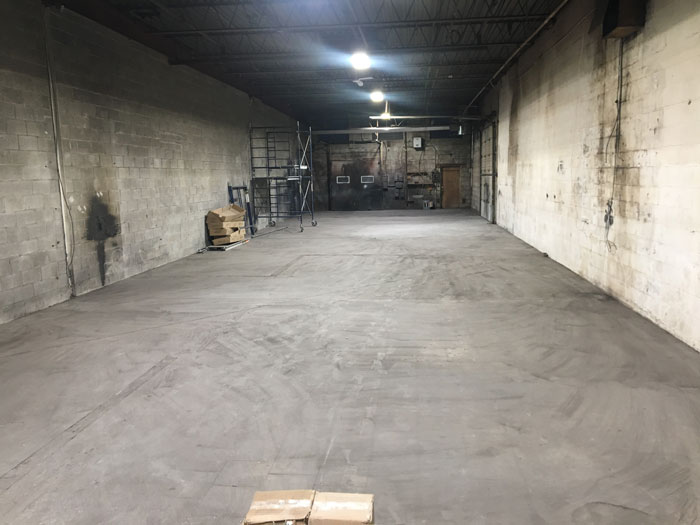
April 2: Electrical is being cleaned up, wires are tucked, boxes are closed off, all messy electrical wires are not left hanging anymore, and we’re up to Electrical Safety Authority standards and more. Then I took the kids for a tour and explained to them what we plan on producing here.
April 13: Concrete on the floor has been cleaned up, patched & leveled. The walls have been painted black. Electrical should be about 3 days from completion. Bouncing Flooring, Rubber Interlocking Tiles, Turf, and Vinyl Tile flooring are all in. We’re going to start installing next week.
April 19: Lights are finished (15 lights at the top). HiTech is 90% down with all construction. Walls are painted with the red stripe that we’re looking for. Mark, Jeremy, Luis, and I installed the rubber. We prepped the turf. Tomorrow, more contractors will come in to remove the existing tiles in the space, clean up the baseboards and prep them ready for new flooring in the office area in the next few days.
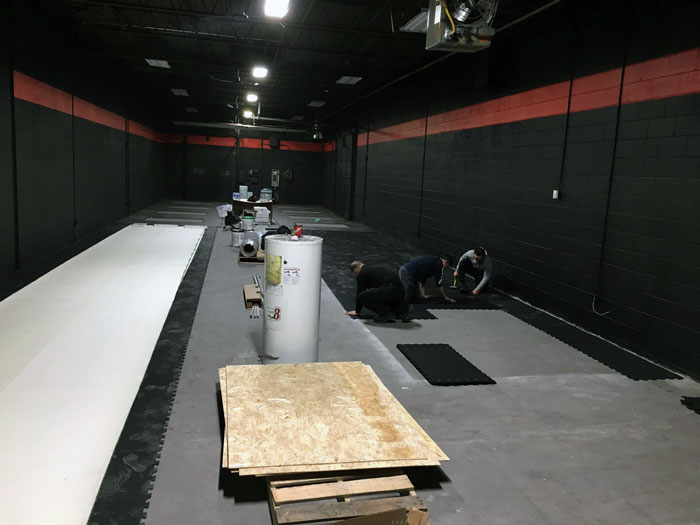
April 22nd: First coat of paint for the office is now completed, framework for the bathroom and showers are completed.
May 1st: We’re finally open for business. All functional things are installed in the gym now. We have to deal with a leak in the roof, but the rest are cosmetics. Huge shoutout to Mark Bui, Wayne Moore, Luis Mensa, Medusa, Katie Snow, George, Maya, Sharon, Jennifer, Jeremy, Dave Ward, Justin, and a few more for helping out the equipment move. We got all of the equipment moved in 2 days time, and cleaned up.
May 20th: A few weeks into business, we are still cleaning up the space, buying more things to make sure the space is finished for our grand opening on June 3rd. We ran into a few unexpected issues and feature creeps like:
- Air Conditioning Malfunction, speaking with landlord to get it fixed.
- Poor Internet Connection – Only one vendor supplies to the unit.
- Needed more rubber as the turf was too high which caused people to kick the edges off of the turf, added +$300 expense.
- Buy white spray paint for line markers on the turf, $20
- Install TV mounts, +$150
- More shelves for locker rooms, +$800
- Bathroom organizers, +$250
- Shower tiling was not perfect, had to get contractors in to fix it so water doesn’t pool up at the bottom
- Electrician had to install new fans as the existing ones were too old and loud, +$450
- Patch and pave new baseboards as there was holes when we took it out, +$500
- Had to make 2 trips for the equipment movers which added another +$1,000 to the overall budget
- Replace 2 windows cause the AC units weren’t working in them, +$300
- Kitchen didn’t come with an island, so we’re still thinking of what to do, may just leave it as is.
- Had to buy a new sink for the kitchen, thought it came with it, so another +$400 there.
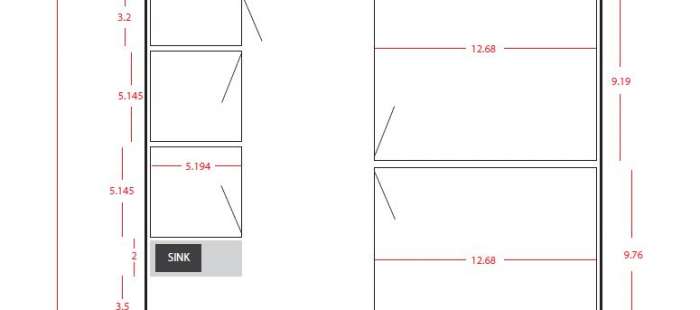
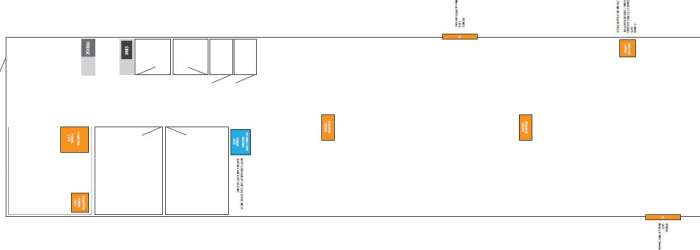

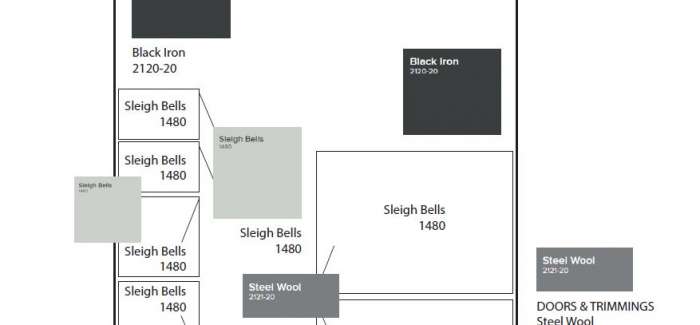
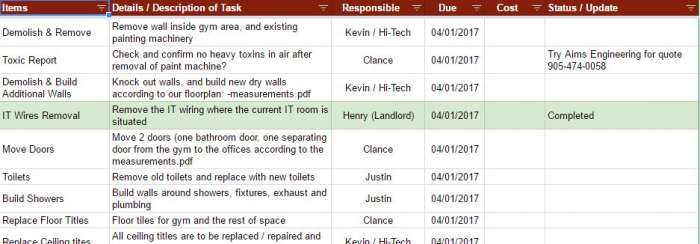
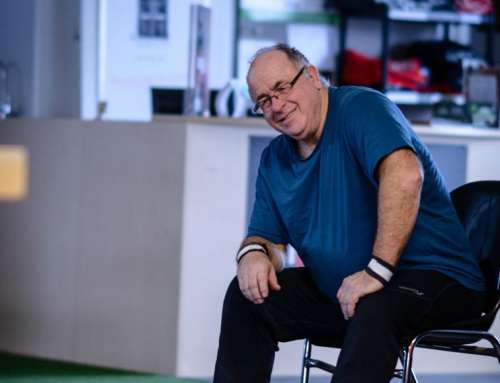
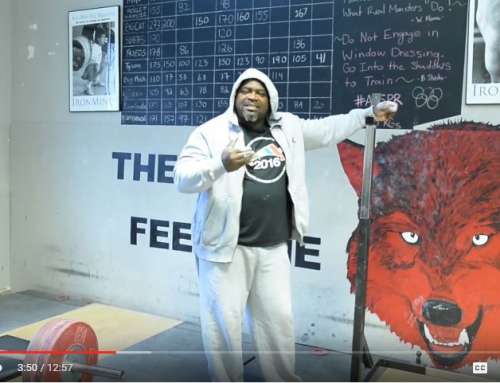
Leave A Comment